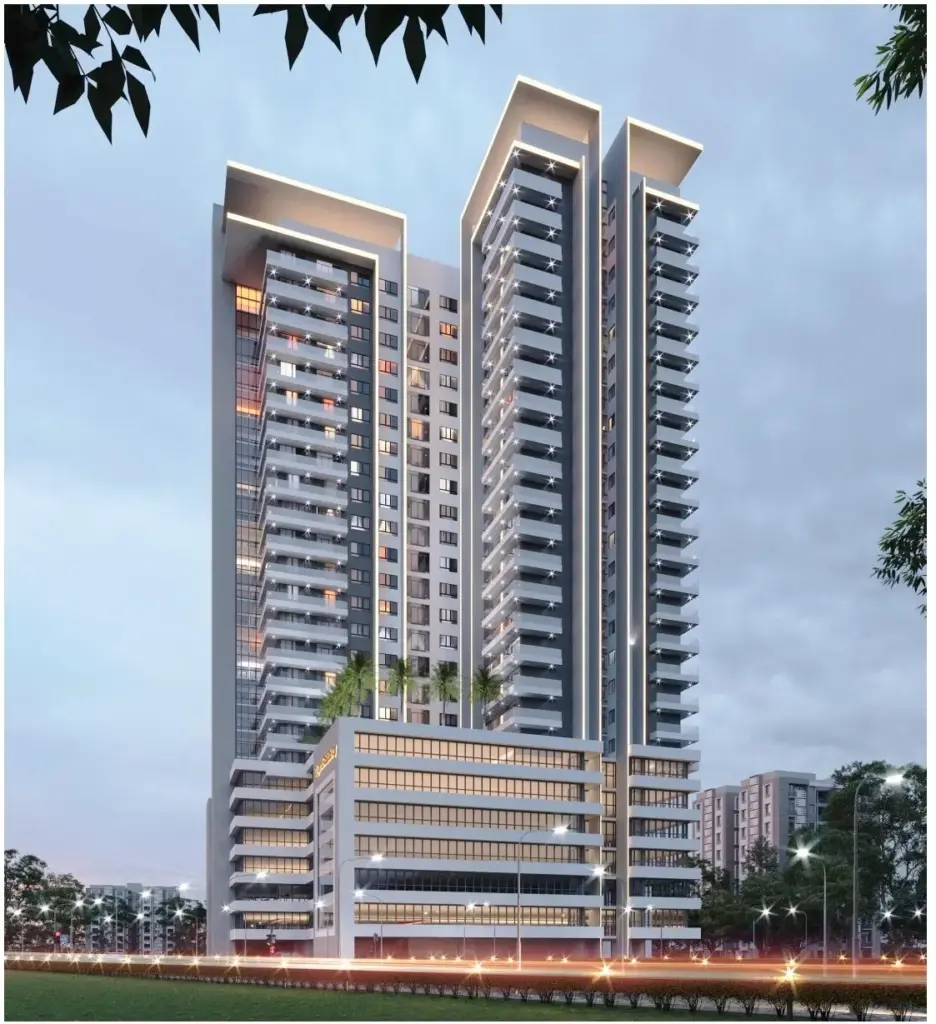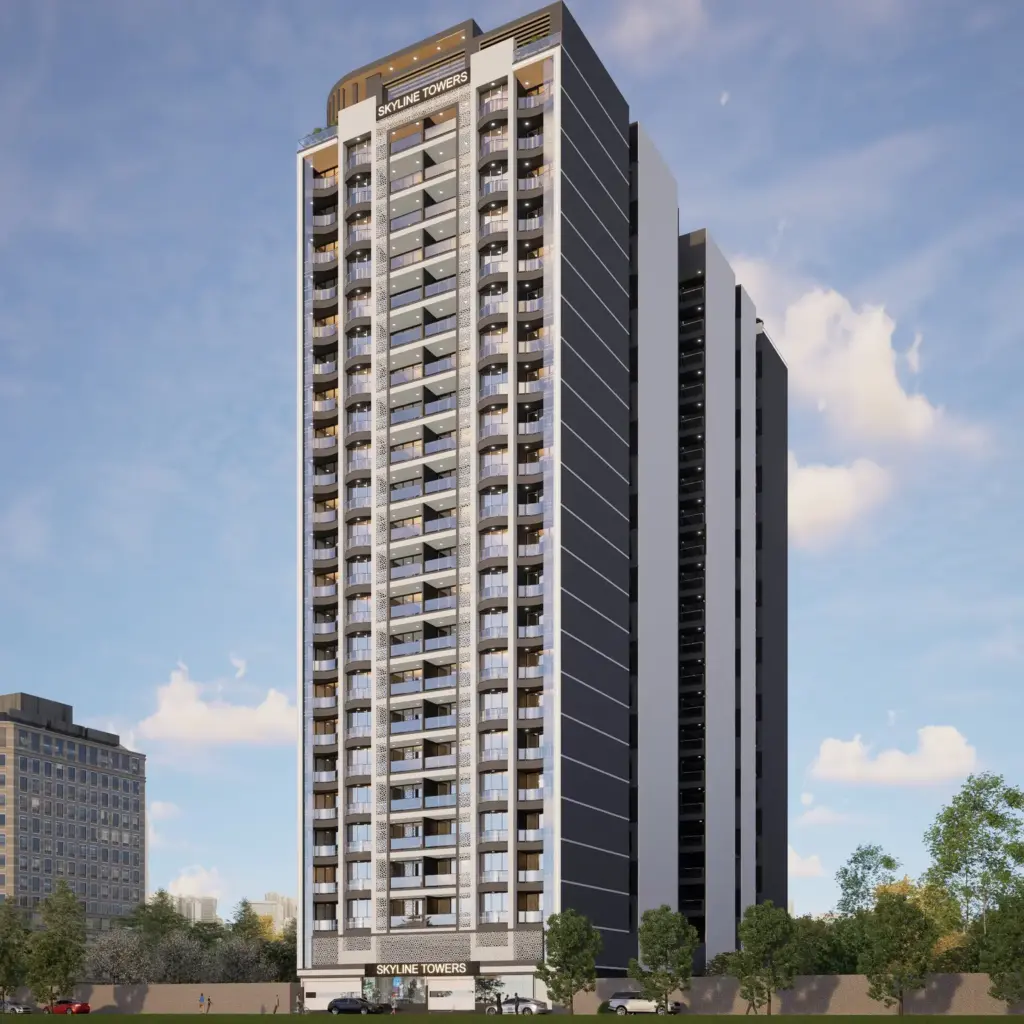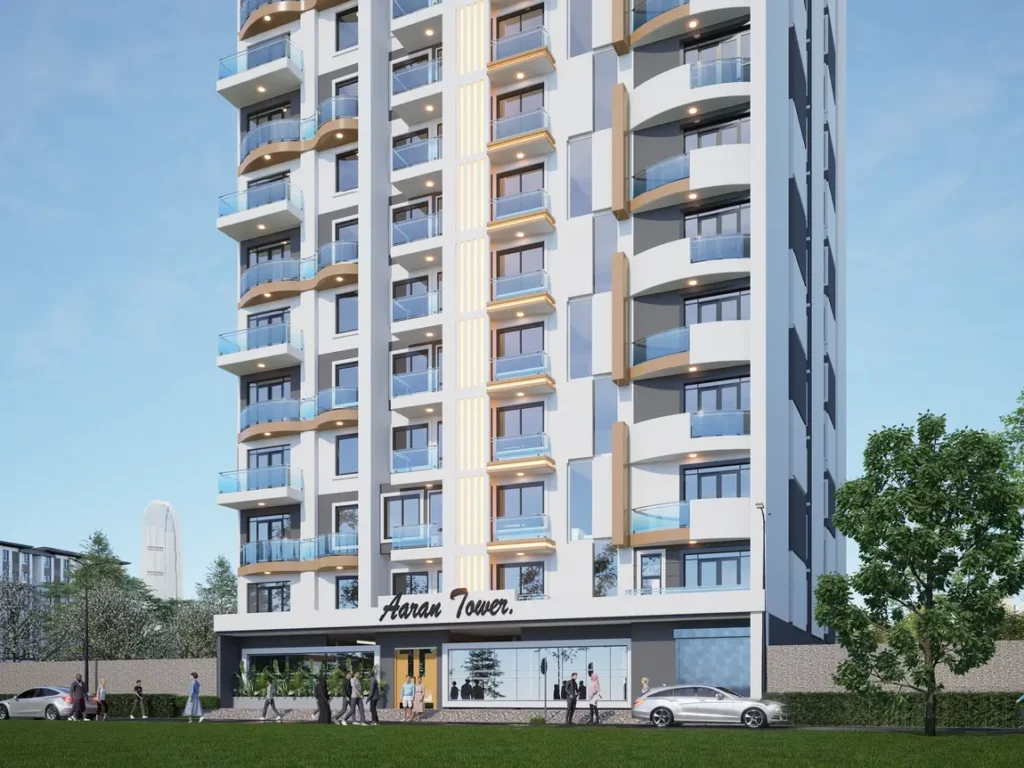Avicena Tower: Redefining Urban Living in Nairobi West
Diverse Units
Our vision for Avicena Tower was to create a space that meets the needs of urban dwellers while offering a sanctuary to unwind. Here’s a closer look at what we’ve brought to life:
- 1-Bedroom Apartments (57 m²): Each apartment offers a perfect blend of comfort and style, featuring spacious master ensuites and well-designed living spaces. We prioritised natural light, creating an inviting atmosphere that feels both open and cosy.
- Studio Apartments (27 m²): Ideal for young professionals, these studios maximise every square metre, providing a functional layout that includes a modern kitchenette and a comfortable lounge area.
- 2-Bedroom Apartments: Ranging from 53 m² to 57 m², these units are designed with families in mind, offering ample storage and flexible living spaces that can adapt to various needs.
- 3 & 4-Bedroom Apartments: Situated on higher floors, these expansive units provide breathtaking views of the city skyline, turning everyday living into an extraordinary experience.
Key Property Features
- One Bedroom Apartments 57 sqm
- Studio Apartments 27 sqm
- Two Bedroom Apartments 53 sqm to 57 sqm
- Three Bedroom Apartments
- Four Bedroom Apartments
Other Amenities
Fitted Kitchens, Private Balconies, Basement Parking, Security Systems
Amenities That Enhance Your Lifestyle
We understand that a home is not just about the four walls; it’s about creating an environment that supports a fulfilling lifestyle. At Avicena Tower, we’ve integrated a host of amenities designed to enrich your daily life:
- Stylish Interiors: We took great care in selecting finishes that embody elegance and durability. From the high-quality cabinetry in the kitchens to the chic bathroom fixtures, every detail reflects our commitment to excellence.
- Spacious Lounge Areas: Our lounges are designed to be social hubs, perfect for entertaining guests or enjoying quiet evenings at home. Each apartment features a balcony, inviting residents to soak in the surrounding views.
- Well-Equipped Kitchens: We included fitted kitchens with granite countertops and ample storage, allowing for a seamless cooking experience. Our layout encourages culinary exploration, whether you’re hosting a dinner party or enjoying a quiet meal at home.
Thoughtful Design for Accessibility and Security
In our design of the basement, we recognized the importance of convenience. The layout accommodates ample parking spaces, ensuring that residents and guests have easy access to their vehicles. The driveways are strategically placed to facilitate smooth traffic flow, enhancing overall accessibility.
We also integrated cutting-edge security systems throughout the building and ensured that the nearby police station provides an additional layer of safety.
Interested to Know More about the Project?
Are you interested in getting more details about the property or would you like to schedule a viewing? Reach out to us today and our team will be in touch to discuss the next steps.
Other Related Projects

Khadija Plaza
A unique mixed-use building merging both commercial and residential spaces, offering convenience and modern living for residents.

Skyline Towers
A modern residential complex that exemplifies the luxury, comfort, and convenience we always aim to provide.

Aaran Towers
Aaran Towers is a landmark project nestled in the heart of Eastleigh along Hombe Road.
