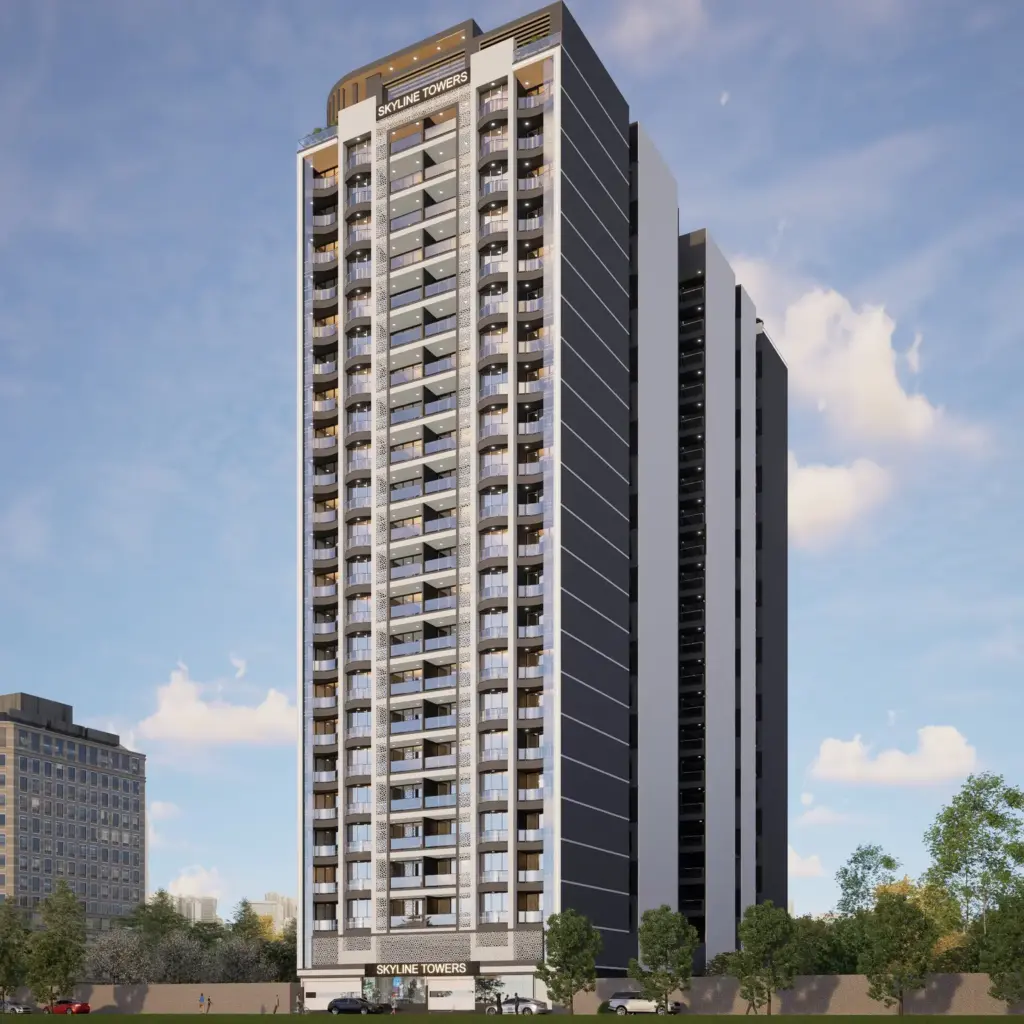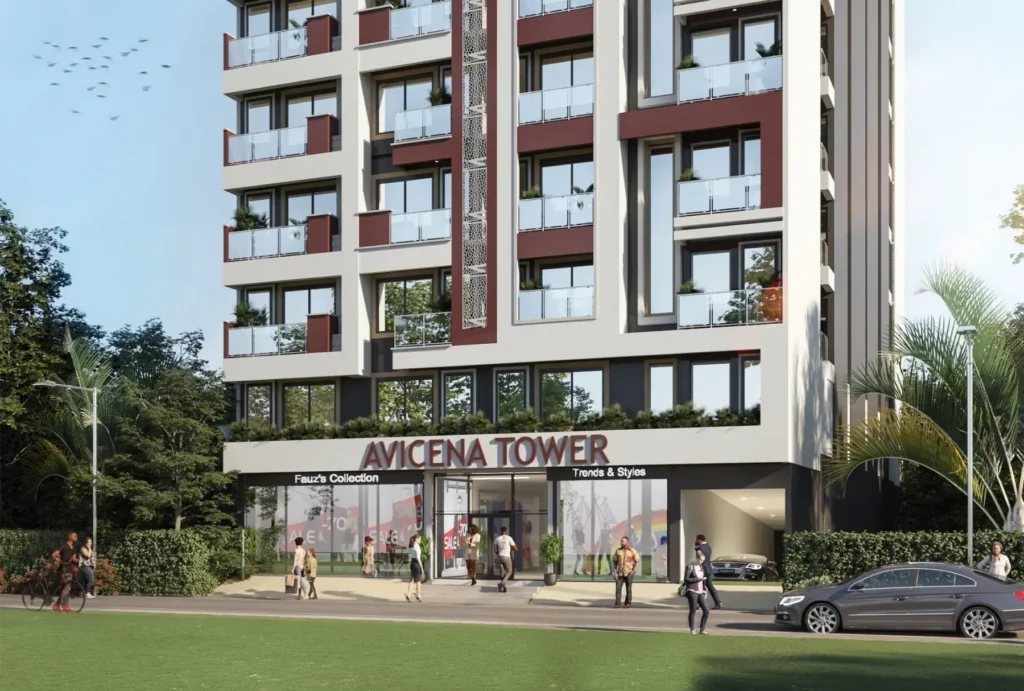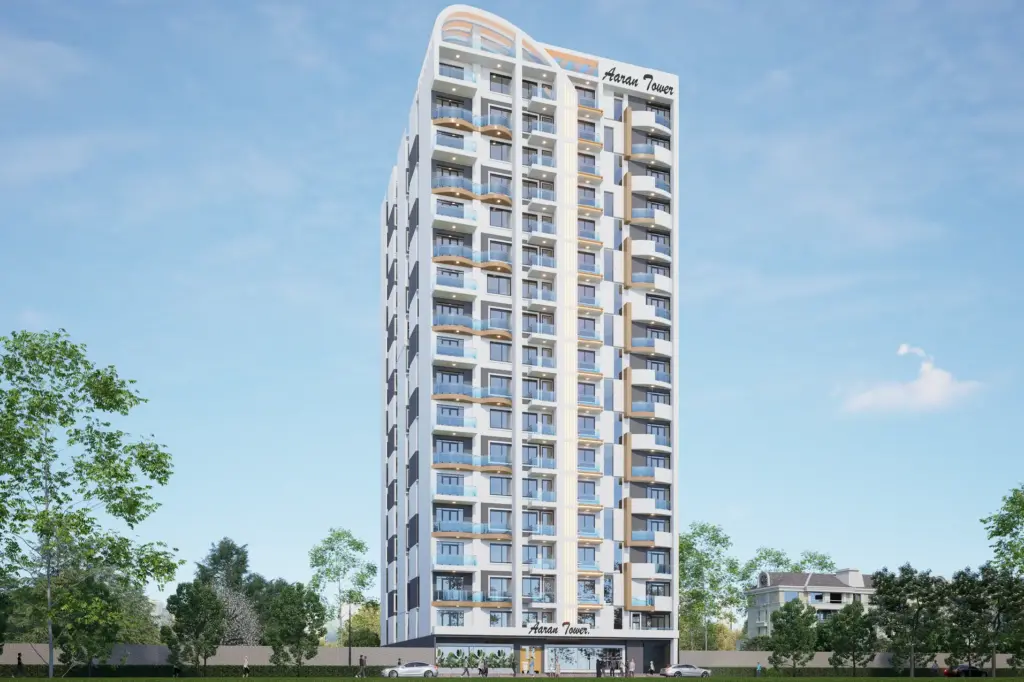Khadija Plaza: A Fusion of Modern Living and Commercial Excellence
Ground Floor – A Vibrant Commercial Hub
The ground floor serves as the commercial heartbeat of Khadija Plaza, designed to cater to retail shops, boutiques, computer stores, and bookshops. We took care to ensure the layout is both practical and welcoming, while keeping aesthetics and functionality in balance.
We paid special attention to creating a clean, organised facade, with well-positioned signage and subtle yet effective security features. At night, the building’s illumination is carefully moderated, enhancing visibility while preserving the building’s aesthetic.
Key Property Features
- 50 Units
- 10 Two-bedroom unit 82, sqm.
- 20 Three-bedroom units, 137 sqm.
- 20 Four-bedroom units, 157 sqm.
Other Amenities
Ground floor commercial space, Rooftop garden and gym, Two elevators and a staircase per floor, Arabic-inspired stainless steel screen wall, Solar panels for sustainable energy, Spacious balconies with sun shading, Discreetly integrated security features
1st to 12th Floors – Modern Residential Living
On each residential floor, we’ve crafted five spacious units consisting of two four-bedroom units, two three-bedroom units, and one two-bedroom unit. The design prioritises both comfort and practicality, with modern amenities to enhance everyday living.
- Access: Two elevators and a staircase ensure convenient access to all units, supporting smooth circulation within the building.
- Natural Light: We carefully designed the building to maximise natural light and ventilation, enhancing the living experience.
13th Floor – Rooftop Amenities
The rooftop offers residents access to recreational facilities that promote both fitness and relaxation.
- Recreational Space: A rooftop garden and a gym provide a scenic escape with breathtaking views, perfect for unwinding after a long day.
- Sustainability: Solar panels on the rooftop harness renewable energy, contributing to the building’s eco-friendly profile.
Architectural Excellence
We’ve taken a meticulous approach to Khadija Plaza’s design, ensuring that the building not only stands out but also offers practical benefits to residents.
- Facade Design: The rear elevation features an Arabic-inspired stainless steel screen wall, adding character while providing shading and ventilation.
- Sun Shading & Balconies: Large windows and strategically placed balconies offer a seamless blend of outdoor living and protection from direct sunlight, ensuring that spaces remain cool and comfortable.
Harmonizing Style and Thoughtfulness in Our Designs
Our focus on quality and thoughtful design is evident throughout Khadija Plaza. From commercial opportunities on the ground floor to comfortable, well-planned residential spaces, this development reflects our commitment to building spaces that enhance both living and business experiences.
Interested to Know More about the Project?
Are you interested in getting more details about the property or would you like to schedule a viewing? Reach out to us today and our team will be in touch to discuss the next steps.
Other Related Projects

Skyline Towers
A modern residential complex that exemplifies the luxury, comfort, and convenience we always aim to provide.

Avicena Tower
This residential complex is a thoughtfully crafted environment where modern living and comfort harmoniously intersect.

Aaran Towers
Aaran Towers is a landmark project nestled in the heart of Eastleigh along Hombe Road.
